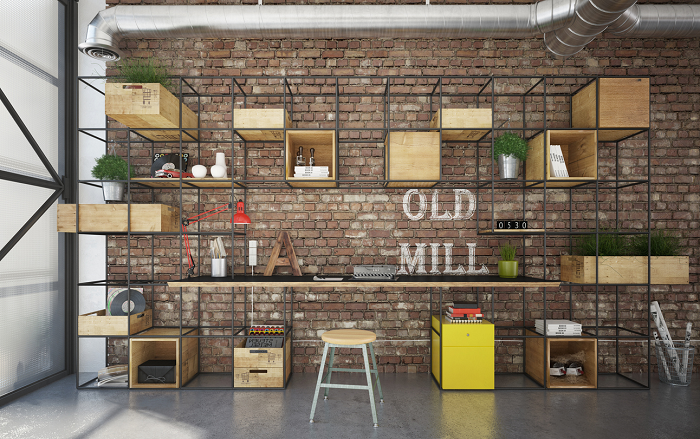
It was long believed that there would come a day when offices ceased to exist and workers would be able to connect to the job remotely from home or through co-working spaces. Many however envisaged this coming a long way in the future. The events of 2020 with the pandemic and the subsequent lockdown, however, may very well have expedited this process.
With more people than ever working from home, and with nobody knowing how long this will be the case, many are looking to amplify the space which they have at home. Those with garages and carports are beginning to consider turning that space into a living area, but what would be the costs involved with doing so?
Planning Permission
If you plan to turn a carport into a cabin then you are going to need planning permission for it. With this being said, the only costs involved with this are the architect’s designs, if that is the route you are going down. Any money paid to an architect for designs would be something you’d be paying for anyway, so technically speaking the planning permission application will cost you nothing.
Infrastructure
If this is to be a place which you will live in then you have to consider the cost of adding insulated walls to the carport, securing the roof and insulating it, and adding windows and doors. In most cases, carport owners will look to add a solid timber frame and then drywall to bring costs down and to create a living space. Depending on the size of your carport, and the number of rooms you need in the property, you are looking at material costs of between $11,000 and $21,000.
Labour Costs
Naturally if you are able to do this yourself then you can bring down the costs greatly, if however you are going to be using a professional building company then you are looking at costs of between $12,000 to $16,000. Remember that the simpler your design is, the easier the cabin will be to construct, and the less you will have to pay for the labour costs.
*if you plan to make this a temporary property during the pandemic, basic timber materials and a low-cost building firm could help you to complete a space which is liveable, at a basic level, for less than $10,000.
Utilities
Should you desire to turn this place into a permanent extension of the home then you will need utilities such as gas, electric and water. If this is the case then you will have a great deal to payout, and the location of those utilities will be all-important. Most custom carports are not equipped with gas and water. In case you do not have easy access to the source of the gas or water, it probably will not be worthwhile to invest the thousands which you would need, to reroute the supply. Electricity is easily passed to an outdoor building so this is something which you should worry too much about.
If your plan is to build a summerhouse-style space as an extra area to relax or work, you can definitely do a good job for less than $25,000, a professional operation, however, will set you back upwards of $50,000 all told.

